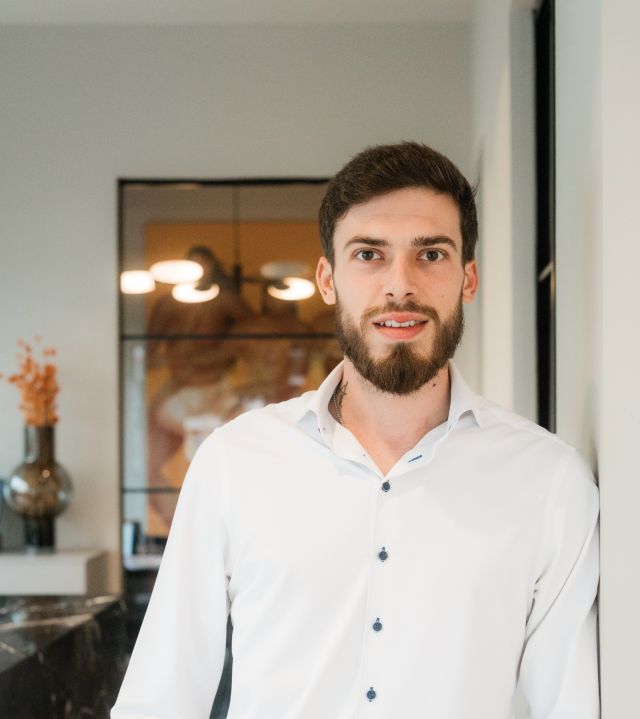House in Hesperange
4 200 000 €
Perched on the heights of Hesperange, in a sought-after neighborhood, this exceptional, fully detached villa stands on a beautifully landscaped plot of approximately 15 ares. South-facing, it offers unobstructed views over the surrounding meadows and a tranquil, green setting just minutes from Luxembourg City.
Built in 1998, the property underwent extensive upgrades between 2010 and 2021, followed by a final update in 2025, bringing it to an outstanding level of comfort and finish.
With a net living area of ±390 m² and a total surface of ±500 m², this home is ideal for family life.
Inside, the villa showcases high-end materials and finishes, generous volumes, abundant natural light, and a majestic 4 meter ceiling height in the spacious ±120 m² living area, thoughtfully arranged into three distinct zones.
Upstairs, a mezzanine, a custom-built office with integrated storage, three bedrooms, and two luxurious shower rooms including a ±40 m² master suite with presidential-style walk-in closet and a ±20 m² en-suite bathroom, contribute to the home's unmatched comfort.
Wellness & Leisure Spaces
The property offers two dedicated areas for relaxation and enjoyment:
• Indoors, a refined wellness space on the garden level includes a full spa with jacuzzi, sauna, shower, and separate wc, as well as a fully equipped fitness room. A practical changing area and independent laundry room complete the setup. This level opens directly onto a private terrace and the garden, ensuring seamless indoor-outdoor living.
• Outdoors, a dedicated relaxation pavilion invites you to enjoy sunny days. A 100 m² terrace, partially shaded by designer sails, leads to a beautifully wooded and fenced garden. A stunning south-facing infinity pool with mirror effect adds to the idyllic setting, perfect for entertaining family and friends.
The pavilion features underfloor heating, a kitchen, a heated covered terrace, and a separate wc. On the lower level, it includes a changing room, a four-person shower, and a versatile room that can be used as a bar, lounge, or hobby space.
Parking & Accessibility
A garage for up to three vehicles and five outdoor parking spaces are available at the front of the house. An elevator can be installed to make the property fully accessible for persons with reduced mobility.
Living in this villa means enjoying a serene and comfortable lifestyle, with premium amenities designed for everyday ease and elegance.
Prime Location
• Hesperange is a vibrant commune, just 5 km (15 min) from Luxembourg City via the “Itzegersté” passage, and ±3.5 km (9 min) from Gasperich/Cloche d’Or.
• Nearby: public parking, schools, civic center, nurseries, restaurants, and shops (Luisi grocery, Grand Frais and Delhaize within 5 min by car).
• Well served by public transport.
• A new elevator connects the upper residential area to lower Hesperange, and bike paths offer quick access to the city center.
• Scenic walks nearby: large communal park, forests, and the Alzette valley.
Additional Features
•High-end home in excellent condition, with meticulous finishes and noble materials.
•Interior design updated in 2025 with a contemporary ambiance and refreshed finishes.
•Exceptional natural light and south-facing orientation.
•Generous volumes and impressive ceiling heights.
•Gas boiler, heat pump, and underfloor radiant heating throughout all levels.
•Centralized air conditioning and ventilation system.
•Wood-aluminum and wood frames, triple and double glazing, centralized electric shutters.
•Sleek modern kitchen by Varenna/Poliform with high-end appliances (Miele, Novy, Gaggenau) and natural blue stone countertops.
•Premium sanitary fittings by Zucchetti, Axor, Duravit; built-in faucets.
•WC furniture inspired by Philippe Starck.
•Simonswerk brand doors.
•Custom built-in wardrobes and dressing rooms.
•Integrated Sonos/Bose sound system in the garden, spa pavilion, and indoor wellness area for a unique ambiance in every relaxation space.
•Top-tier technical equipment in the indoor sauna, outdoor pavilion, and garden.
•Spacious, well-designed garden with heated south-facing infinity pool and electric pool cover.
•Fully fenced plot (street frontage: 23 m / depth: 60 m).
•Four new “Sunsquare” anti-sun sails.
For further information, the full brochure, and detailed plans, please contact the listing agent:
Florian Apolinario ; 📞 Tel: (+352) 691 110 397 / 26 78 78 37 ; 📧 Email: f.apolinario@propertyinvest.lu
-
Price
4 200 000 €
-
Surface
500Sqm
-
Bedrooms
2
-
Bathrooms
2
-
Parkings
2
-
Plot
14.6 ares
-
Location
Hesperange
-
Reference
86275855
Contact us for more information.
Hesperange
Get in touch

Florian APOLINARIO
f.apolinario@propertyinvest.lu

















