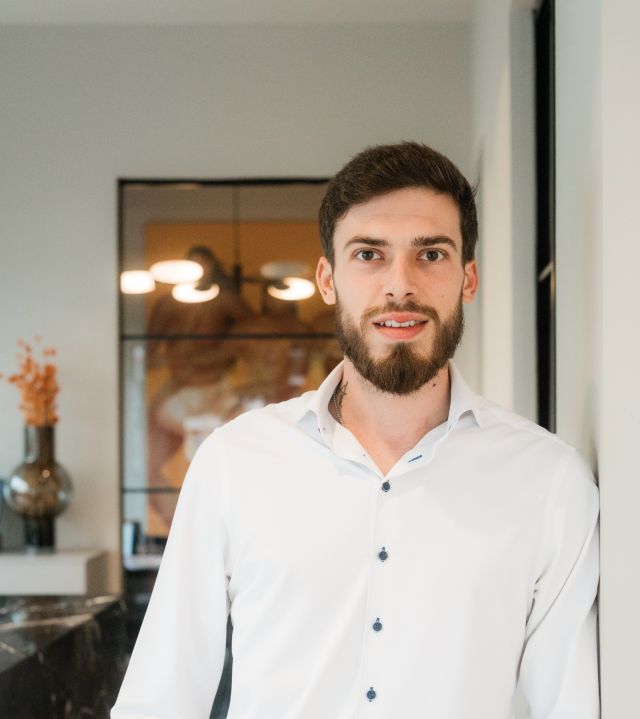House in Ville-Haute
2 250 000 €
Located in Hollerich, on a one-way street within a 30 km/h zone, this charming two-façade townhouse enjoys immediate proximity to Luxembourg City and all its amenities. Fully renovated in 2021, the property showcases a bold and original design that harmoniously blends industrial authenticity with contemporary elegance.
Key features:
• High-quality renovation using premium materials
• Exceptional natural light through expansive openings
• Generous volumes enhanced by impressive ceiling heights
Set on a south-facing plot of 1a45ca, the house offers ± 245 m² of living space (± 311 m² total), thoughtfully designed to provide a comfortable and balanced family lifestyle.
Layout:
On the ground floor, the entrance opens onto a welcoming landing with a small cloakroom and separate WC, leading directly to a spacious ± 70 m² living area. This includes a bright lounge with ethanol fireplace, a dining room, and a sleek, fully equipped modern kitchen.
Both the kitchen and living room benefit from abundant natural light thanks to large sliding glass doors added during the rear extension.
These open directly onto a generous ± 60 m² south-facing terrace, equipped with water and electricity connections, and featuring retractable electric shade sails for optimal comfort.
An open staircase with skylight and nearly 4-meter-high ceilings leads to the upper floors dedicated to the sleeping quarters.
The first floor features a landing that connects to a ± 7 m² bathroom (with bathtub, double sink, towel warmer, and wall-mounted WC), as well as two spacious bedrooms of ± 23 m² and ± 33 m².
Currently configured as offices, these rooms, especially the larger one, offer the potential to be divided into two separate bedrooms.
The second floor also includes a landing, a ± 7 m² shower room (with shower, double sink, towel warmer, and wall-mounted WC), and two additional large bedrooms of ± 35 m² and ± 23 m². These are also arranged as workspaces, allowing for easy conversion into extra bedrooms.
The top floor, added during the 2021 renovation, houses a versatile office space that can easily be transformed into a playroom or a fifth/sixth bedroom depending on your needs.
The lower level includes a ± 15 m² hallway, a ± 20 m² multipurpose room, and a ± 20 m² technical/laundry room.
The house is equipped with a centralized air conditioning and ventilation system, discreetly installed in the basement to ensure quiet operation and a pleasant indoor climate.
Additional details:
• Excellent condition with high-end finishes, fully renovated in 2021
• Roof elevation and complete replacement carried out in 2021
• Gas heating via radiators, Buderus boiler, decorative ethanol fireplace
• LG centralized air conditioning throughout the house
• Wood-aluminum frames, Schüco triple glazing, Velux windows; centralized electric shutters and blinds
• Sanitary fittings by Grohe and Villeroy & Boch; furniture by Avila Dos; built-in faucets
• Kitchen by Cesar Cucine, fully equipped with AEG and NOVY appliances
• Doors with concealed hinges by Simonswerk
• Recessed lighting / downlights by Occhio
• Solid wood flooring in bedrooms and upper levels (excluding bathrooms)
• 120x240 cm porcelain stoneware tiles on the ground floor
• Secure alarm system and integrated home automation (lighting, shutters, heating) for enhanced comfort and remote management
• Fiber optic connection
• Well served by public transport
Easy street parking, with the option to rent a garage in a newly built residence just 10 meters from the house.
Prime location:
Dynamic Hollerich district, just minutes on foot from Luxembourg City center and well connected by public transport; close to the central train station and the Cloche d’Or and Gasperich districts (less than 10 minutes by car).
Nearby amenities:
Public parking, schools, nurseries, restaurants, local shops, cafés, cultural venues (Rotondes at 600 m), supermarkets (Cactus, Delhaize), quick access to the A4 and A6 motorways; bike paths and pedestrian trails offering easy access to the city center.
For further information, please contact the listing agent:
Florian Apolinario at +352 691 110 397 or by email: f.apolinario@properyinvest.lu
-
Price
2 250 000 €
-
Surface
245Sqm
-
Bedrooms
7
-
Bathrooms
2
-
Plot
1.45 ares
-
Location
Ville-Haute
-
Reference
86339563
Contact us for more information.
Ville-Haute
Get in touch

Florian APOLINARIO
f.apolinario@propertyinvest.lu










